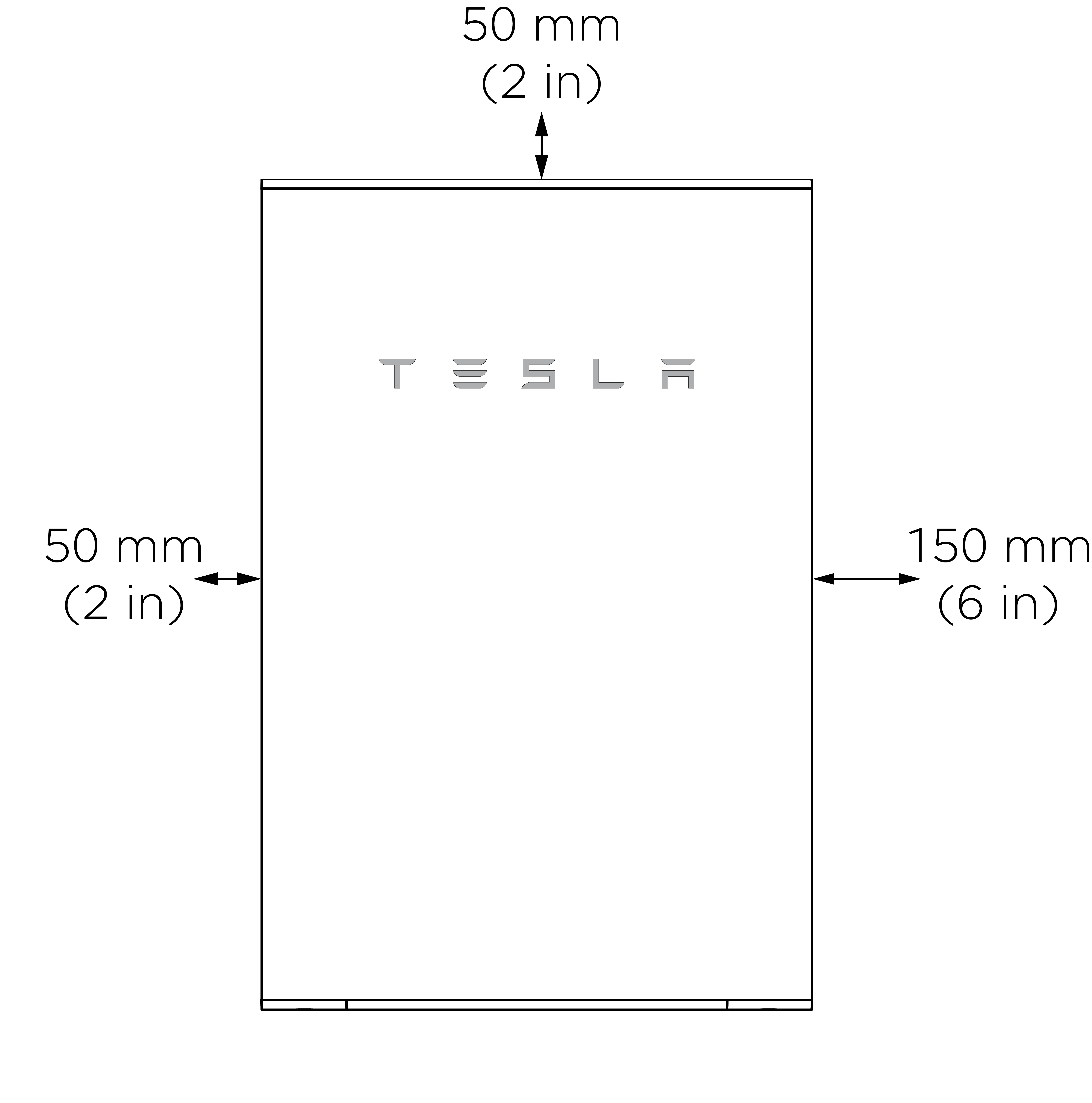Powerwall Space Requirements


| Minimum lateral wall space | 38 in (960 mm) |
| Minimum clearance from left side (air intake) | 2 in (50 mm)1 |
| Minimum clearance from right side (air exhaust) | 6 in (150 mm) |
| Minimum clearance above single Powerwall | 2 in (50 mm) |
| Minimum clearance above side-by-side Powerwalls | 12 in (300 mm) |
| Minimum clearance between side-by-side Powerwalls | 10 in (250 mm) |
| Maximum height above ground | 39.5 in (1 m) to bottom of unit |
| Maximum slope |
+/– 2° side-to-side |
1Ensure there is sufficient working space to connect Powerwall wiring. Tesla recommends at least 200 mm (approximately 8 inches) of working space to the left of the unit.
Note
Powerwall meets the unit level performance criteria
of UL 9540A, allowing Powerwall to be installed side-by-side as long as
the clearance requirements defined in this manual are followed to allow for air flow around
the units.
Note
When installing Powerwall
2 indoors, the room must be at least 4 x 4 x 8 ft (1.2 x 1.2 x 2.4 m) or an equivalent room
volume per UL 9540 and UL 9540A. This is the minimum room size for any Powerwall
2 system, regardless of the number of units installed.
Note
Powerwall has a pump and fan that produce a gentle hum during operation, comparable to a
typical refrigerator. The noise level depends on the ambient temperature and the power level
of operation. Consider these noise levels when choosing where to install Powerwall.